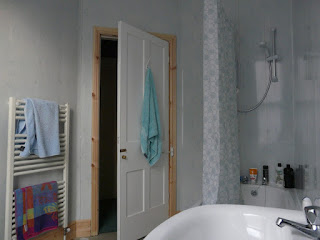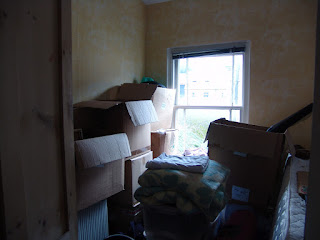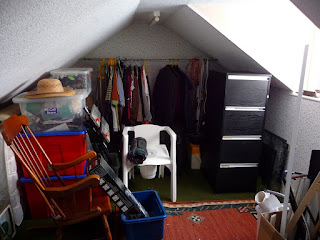Before & After - Ground Floor

I hardly know where to begin to show how awful this was when I bought the place and how much worse it got before it started to come together. I love it now but just looking at the 'during' photos makes me feel sick, they bring back terrible memories of frustration, depression and the crazy stress I put myself under - especially while I was living on site. I suppose it was a good life lesson in that whole "what doesn't kill you ....." thing but I'm not sure I'd put myself through it again even for what I think is a great end result. HALLWAY Before.......This is the original porch, more of a lean-to really During.....All of the new services had to come down one side of the hallway so some clever boxing/shelving was used to disquise them After....Very happy with this space. It's light and airy and very practical. The 'harbour mural' in made from paper mache by a local artist who lives in my street. I commissioned it...


